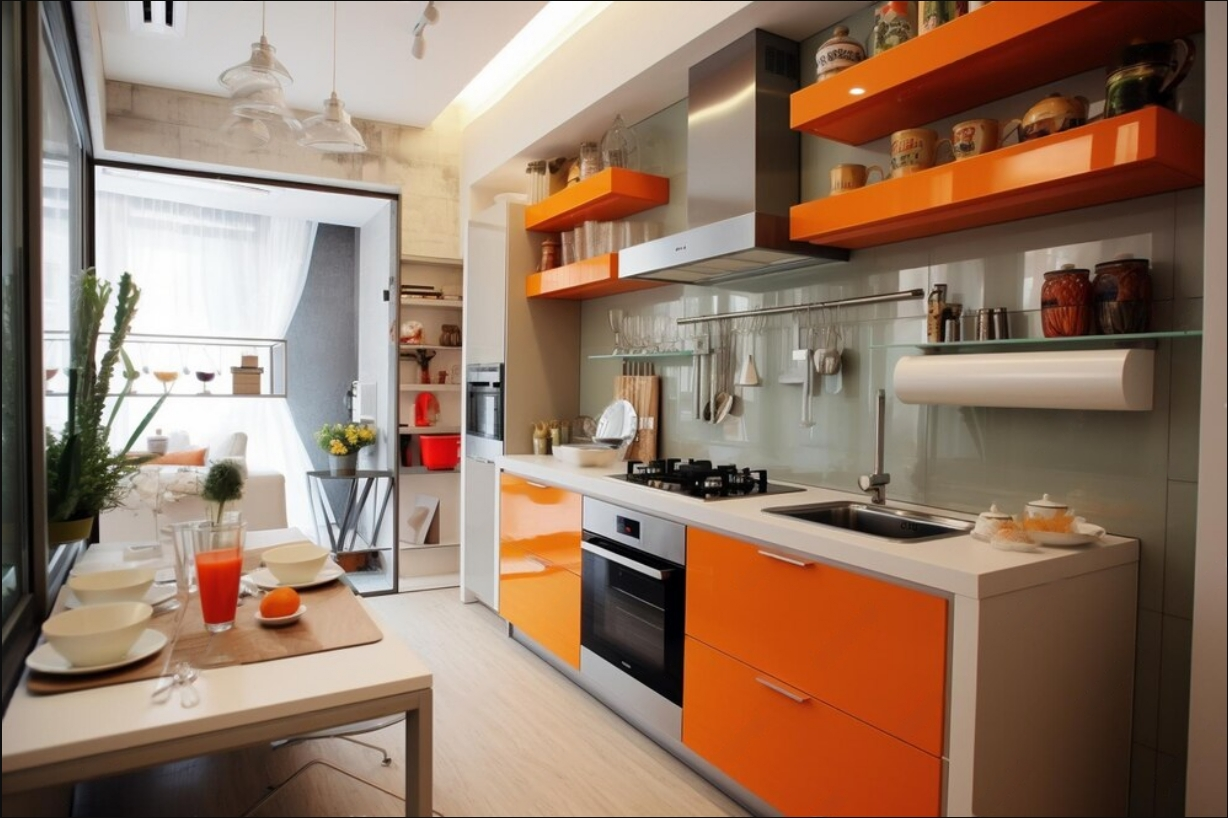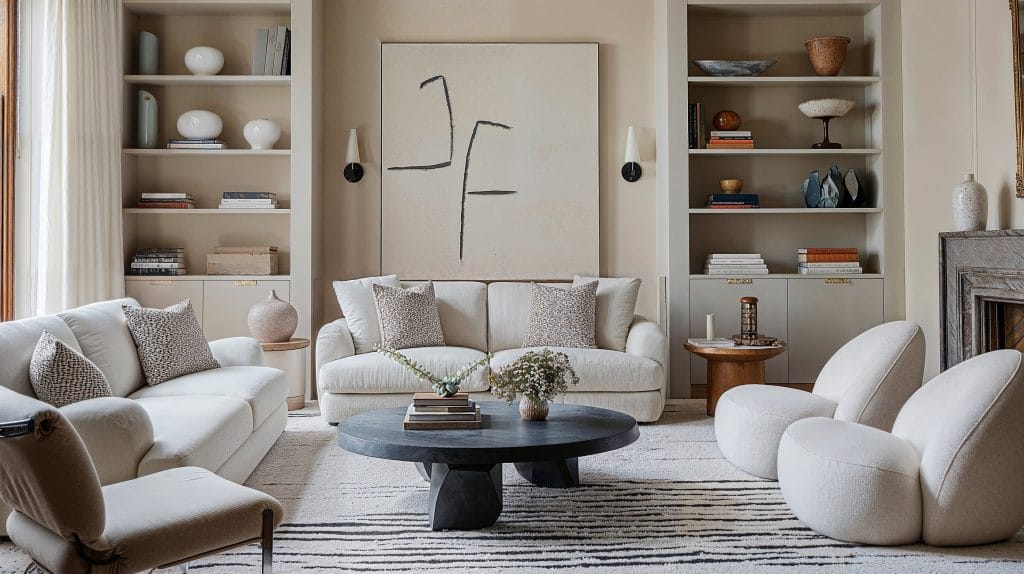Interior Designers in Chennai: Transforming Small Kitchens into Functional Spaces
In bustling cities like Chennai, many homes are compact, and one area that often feels the pinch is the kitchen. However, with the expertise of skilled interior designers in Chennai, even the smallest kitchens can be transformed into highly functional and aesthetically pleasing spaces. These professionals excel in overcoming the spatial challenges common in urban homes, delivering designs that maximize storage, optimize workflow, and create a visually appealing environment. Let’s explore how interior designers in Chennai are helping homeowners reimagine small kitchens.
Understanding the Challenges of Small Kitchens
Before diving into solutions, it’s crucial to understand the common issues with small kitchens in Chennai homes. Many apartments and villas, especially older constructions, have kitchens that were designed with limited space, often resulting in cramped layouts, poor lighting, and insufficient storage. Homeowners frequently struggle with lack of counter space, cluttered cabinets, and inefficient use of corners.
These challenges make cooking and meal prep stressful, but with the right design solutions, small kitchens can be transformed into a hub of efficiency and style.
Space-Saving Layouts: The Foundation of Functional Design
One of the first things that interior designers in Chennai focus on is the layout. The key to an efficient small kitchen is creating a streamlined flow that allows homeowners to move easily between prep, cooking, and storage areas. Popular layouts like the galley kitchen, L-shaped kitchen, and U-shaped kitchen are ideal for maximizing small spaces.
- Galley Kitchens: This layout features two parallel countertops with a central walkway, providing ample workspace while minimizing the kitchen’s footprint.
- L-Shaped Kitchens: With countertops running along two adjoining walls, the L-shaped layout makes great use of corners and allows for flexible cooking and storage areas.
- U-Shaped Kitchens: If space permits, a U-shaped kitchen offers maximum counter space and an efficient workflow by utilizing three walls for cabinetry and appliances.
These layouts create a smooth workflow, making the kitchen feel more spacious and organized.
Smart Storage Solutions: Utilizing Every Inch
Storage is one of the most significant challenges in small kitchens, and interior designers in Chennai excel at crafting innovative solutions to tackle this issue. They incorporate smart storage features that ensure every inch of the kitchen is put to good use.
- Pull-Out Cabinets: Instead of traditional cabinets that waste space at the back, pull-out cabinets make it easy to access items stored deep inside.
- Vertical Storage: When floor space is limited, going vertical is key. Designers install tall cabinets and floating shelves to store kitchen essentials and display decorative items.
- Corner Drawers: Corners in small kitchens are often underutilized, but interior designers in Chennai use creative solutions like corner drawers and lazy Susans to make the most of these tricky spaces.
- Drawer Dividers: To keep drawers organized, designers incorporate dividers that allow homeowners to sort utensils, cutlery, and kitchen tools efficiently.
By introducing these storage solutions, even the tiniest kitchens can become clutter-free and highly functional.
Light and Bright: Creating the Illusion of Space
A key strategy interior designers use to make small kitchens feel larger is through the clever use of light and color. In Chennai’s compact homes, designers often choose light-colored cabinets, countertops, and backsplashes to reflect natural and artificial light, making the kitchen feel open and airy.
- Reflective Surfaces: Glossy finishes on cabinets and countertops can bounce light around the room, creating the illusion of a larger space.
- Under-Cabinet Lighting: Installing lighting beneath upper cabinets not only makes it easier to prepare food but also enhances the sense of openness in the kitchen.
- Mirrored Backsplashes: Mirrors can make a space look almost twice its size. A mirrored backsplash is an elegant solution for adding depth to a small kitchen.
With strategic lighting and the right choice of materials, even the smallest kitchen can appear more expansive.
Multifunctional Features: Making the Most of Limited Space
In small kitchens, multifunctional features are essential to optimizing functionality. Interior designers in Chennai incorporate solutions that serve multiple purposes, ensuring homeowners get the most out of their compact kitchens.
- Extendable Countertops: Designers create countertops that can extend when needed and retract when not in use, adding more prep space without taking up floor area.
- Breakfast Bars: Small kitchens can be fitted with breakfast bars that double as both a dining area and extra counter space.
- Built-In Appliances: To save space, designers often recommend built-in appliances like microwaves, dishwashers, and refrigerators, which fit seamlessly into cabinetry, reducing clutter.
These thoughtful, multifunctional elements contribute to a highly practical kitchen that doesn’t sacrifice style for space.
Personalization and Aesthetics: Tailoring the Design to Homeowners’ Needs
Interior designers in Chennai don’t just focus on functionality; they also ensure the kitchen reflects the homeowner’s personal taste. From traditional South Indian styles to sleek, modern designs, they tailor the aesthetics to suit the lifestyle and preferences of each client.
- Natural Materials: For homeowners who love a rustic, earthy feel, interior designers incorporate natural materials like wood and stone for cabinetry, countertops, and flooring.
- Color Accents: Small kitchens don’t have to be dull. Designers often introduce bold color accents through accessories, backsplashes, or even a pop of color on cabinets to give the kitchen character.
- Cultural Touches: Chennai’s rich cultural heritage can be reflected in the design through the use of traditional tiles, brass fixtures, or even artwork that brings a touch of local charm to the kitchen.
The result is a kitchen that not only works well but also feels like home.
Conclusion
Transforming small kitchens into functional spaces is an art, and interior designers in Chennai are masters at it. By utilizing innovative layouts, smart storage solutions, and clever design techniques, they maximize every inch of space while ensuring the kitchen is a beautiful and enjoyable place to cook and gather. Whether you’re renovating an older home or designing a new apartment, working with experienced interior designers in Chennai can turn even the smallest kitchen into a highly functional and stylish hub.





